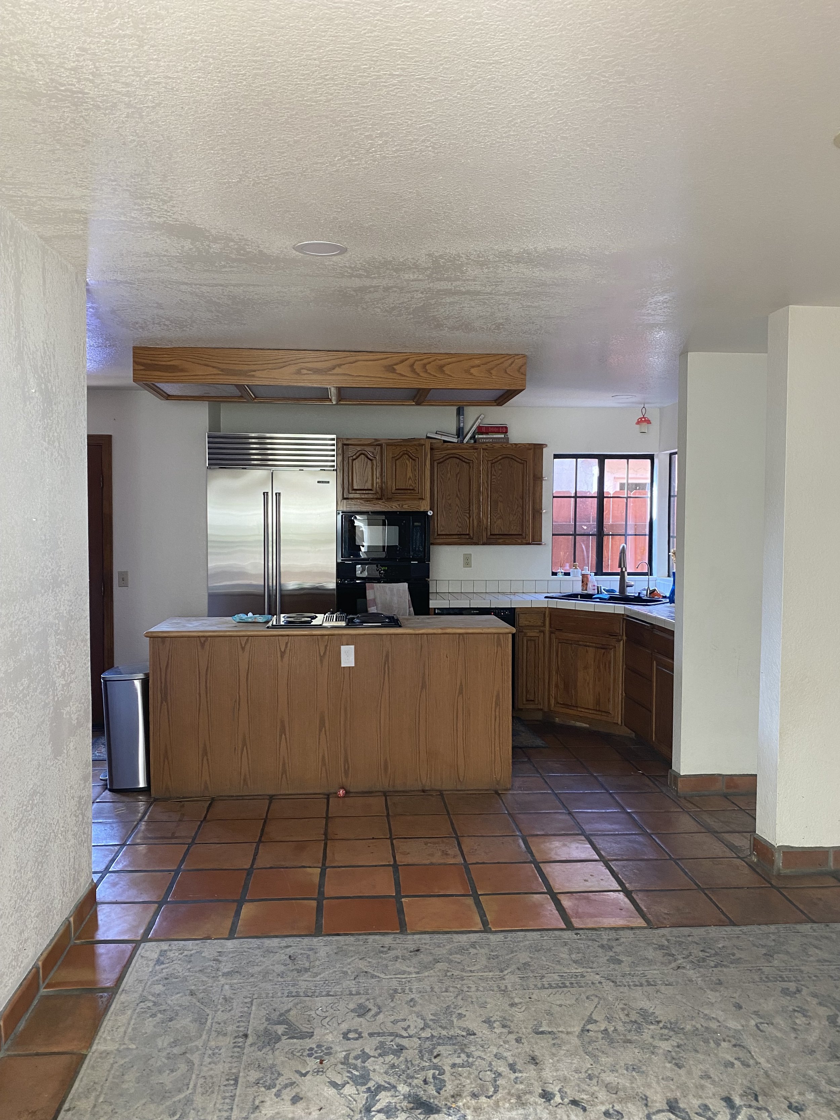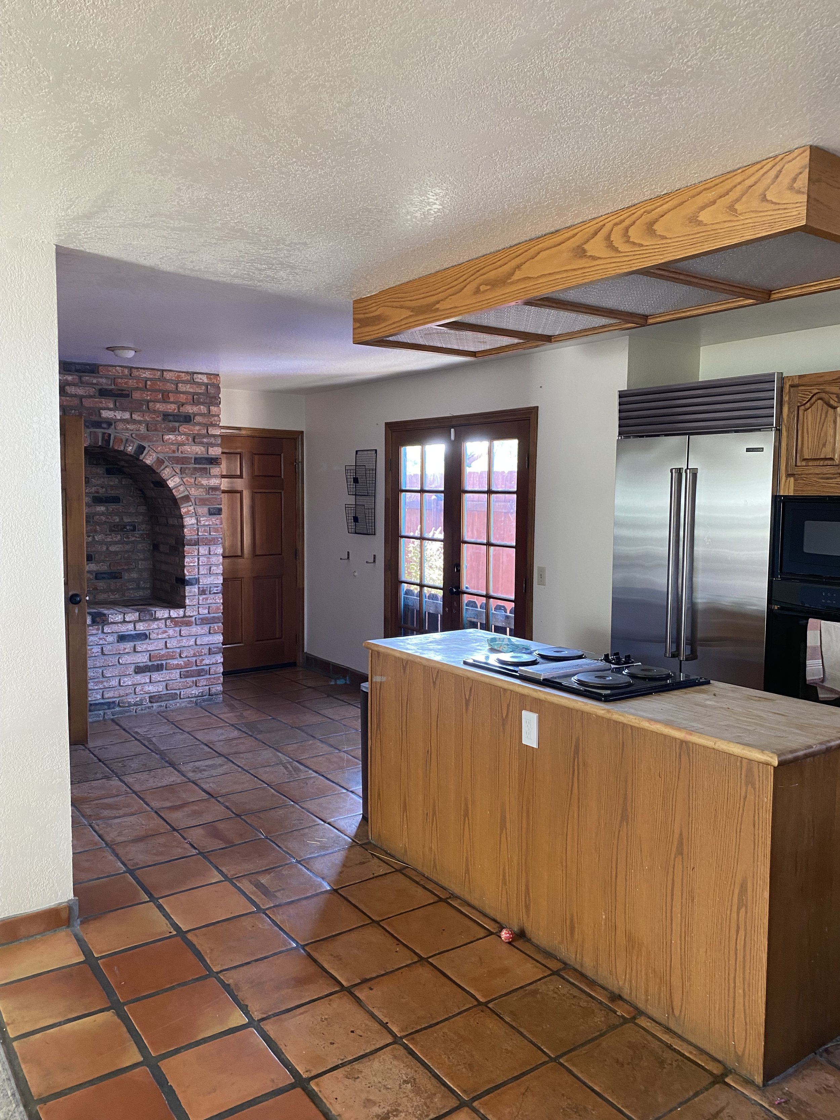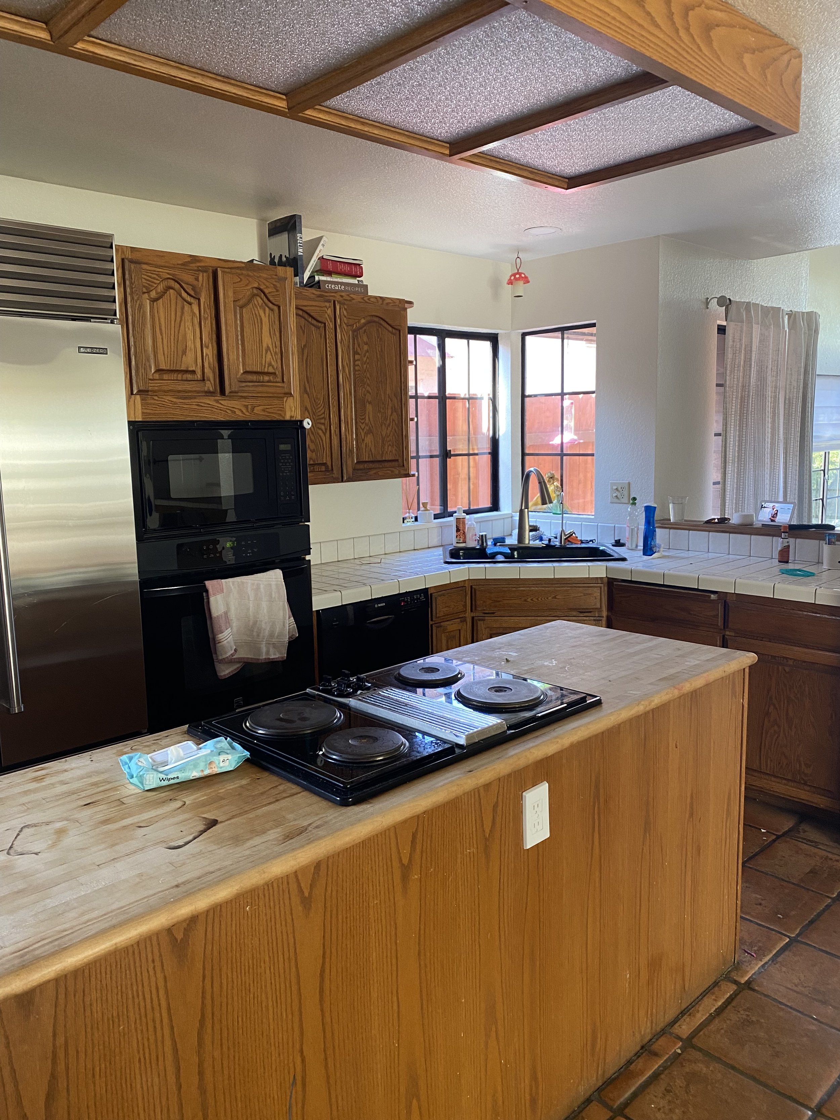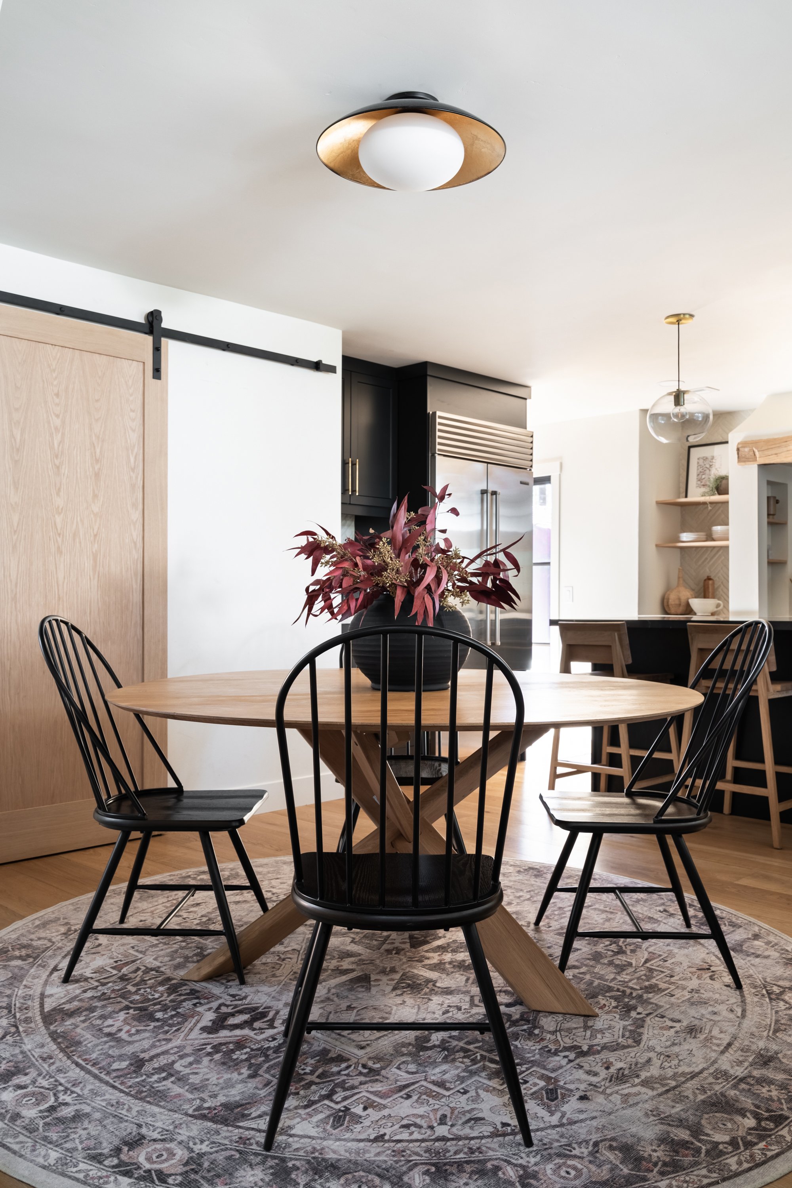The New Yin and Yang: White Kitchen with Black Cabinets
Crisp, clean, all-white kitchens ruled the interior design world for years. And that’s for a good reason—everyone wants their kitchen to feel bright and cheery! But a completely blank space like an all-white kitchen can feel a little sterile if it isn’t balanced with texture and warmth.
One way to liven a white kitchen is to take things in the opposite direction by incorporating black accents for a high-contrast look. You could throw in some black hardware, add dark fixtures, or even paint your cabinets if you really want to pack a punch.
Ok, we get it; painting your cabinets black feels like a BIG risk. But with the right touch, adding black cabinetry to a white kitchen creates a warm, welcoming atmosphere that all white kitchens lack. Read on to see how we transformed this small, dark kitchen into a two-toned stunner!
The Original Kitchen
This space started as a small, narrow kitchen that felt even smaller. The brown cabinetry and red-orange flooring darkened the room, contributing to a closed-in feeling. Plus, the layout lacked functionality: an oversized, decorative brick insert occupied a large section of the kitchen, and the tiny island had little usable space.
We needed to completely reconfigure the design to make this kitchen work for our clients. We removed the brick wall, expanded the island, and changed everything in between. Additionally, our clients wanted a fully stacked chef’s kitchen, including a 48-inch range, a vacuum seal draw for sous vide cooking, a coffee station with an instant boil water tap, 2 beverage fridges, AND 2 dishwashers. We had our work cut out for us, but we made it all happen!
Two-Toned Black & White Kitchen
Sleek Black Shaker Kitchen Cabinetry
Painting a dimly lit, small kitchen black seems counterintuitive, right? But when the black is balanced with bright white and lots of light, it can actually make a room feel bigger! After seeing a few inspiration pictures, our clients were game for the change. In fact, they allowed our imaginations to run completely wild for this project. And in the end, the creative freedom they gave us landed them the kitchen of their dreams.
We painted the walls a reflective white and installed Semihandmade black shaker cabinets along the walls and island for a custom look. For some warmth and a little sparkle, we finished the black cabinetry with simple brass pulls.
Raw, Natural Details
Our clients gravitated toward natural materials, which we strategically placed throughout the kitchen to soften the space and bridge the high contrast. We installed a raw, live-edge wood beam over the hood for an earthy feel and placed light wood floating shelves on both sides of the range. Hidden inside the walls surrounding the range and next to the sink, we also built-in recessed wall niches for additional storage or decor. The arched niche by the sink delicately complements the original archways at the entrance of the dining area.
In addition to the quartzite countertops (great for easy cleanup!), we also incorporated natural materials on the backsplash behind the floating shelves. If you look closely, you’ll see 3 different widths of marble herringbone tile, which adds soft texture to the walls.
Modern & Practical Finishes
Ultimately, we wanted this small kitchen to feel as large and open as possible. Rather than hang heavy, dramatic pendants over the island, we opted for round, glass pendants that keep the eye moving forward. In the dining area, we also kept both the lighting and furniture simple with a curved, modern flush mount light and affordable black Windsor chairs.
With all the cooking our clients planned to do in their new kitchen, they needed a washable, stain-resistant rug that’s easy to clean. We chose a durable rug from Ruggable with dark, intricate patterns to help hide any mess.
Shop The Kitchen Below!
1. flush mount | 2. barstools | 3. pendants | 4. dried stems | 5. black vessel | 6. semihandmade black shaker fronts | 7. round dining table | 8. brass cabinet hardware | 9. dining chairs | 10. ruggable | 11. magnolia table cookbook | 12. half baked harvest cookbook | 13. marble chain
Laundry & Powder Room
The kitchen was only part of this project. Our clients also wanted to add a pantry, spiff up the half bath, and reimagine their adjacent laundry room.
Our clients wanted to add a sink and extra storage for their family of four, so we expanded the laundry room, creating more usable space. To keep costs reasonable, we used a combination of high-end finishes (the laundry door was custom-made) and budget-friendly options (like the Amazon door hardware). To help keep the project in-budget, we even hand-painted a fun mural above the storage bins!
In addition to the laundry room, we also gutted the powder bath, laying tile on the floor and placing gorgeous handmade tiles up the back wall. A prefab vanity, modern lighting, and a sleek mirror finished off the space.
Whether you’re looking to completely revamp an outdated kitchen or add some interest to your all-white space, black cabinetry may be the statement you want. If you need some help redesigning your home, drop us a line! Or check out our portfolio for more design inspiration.


















