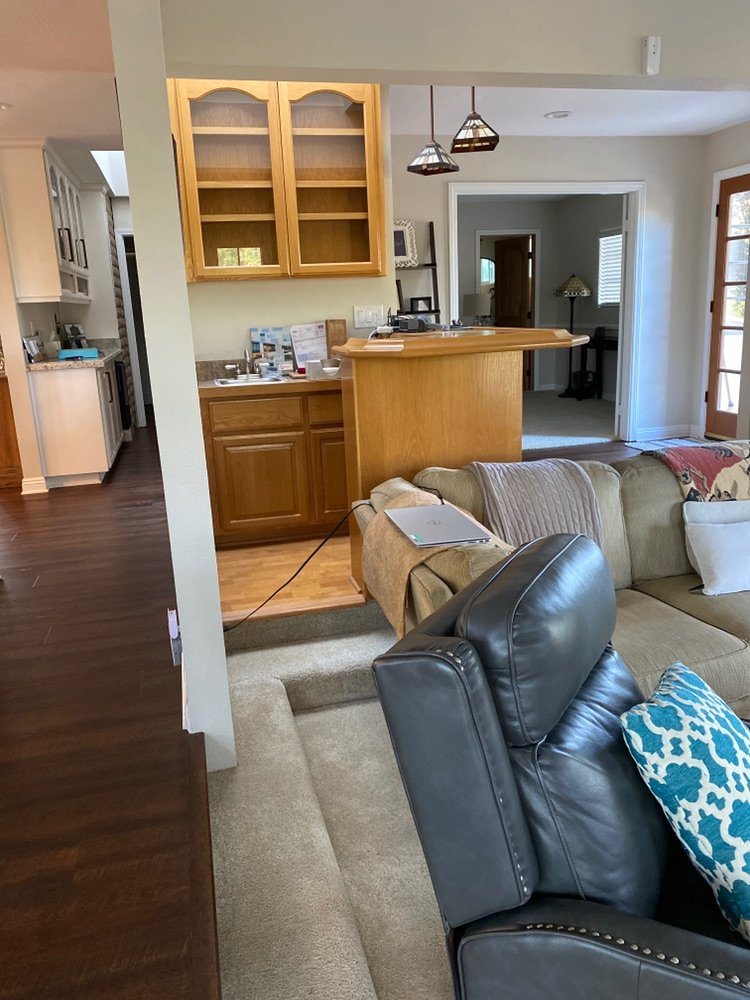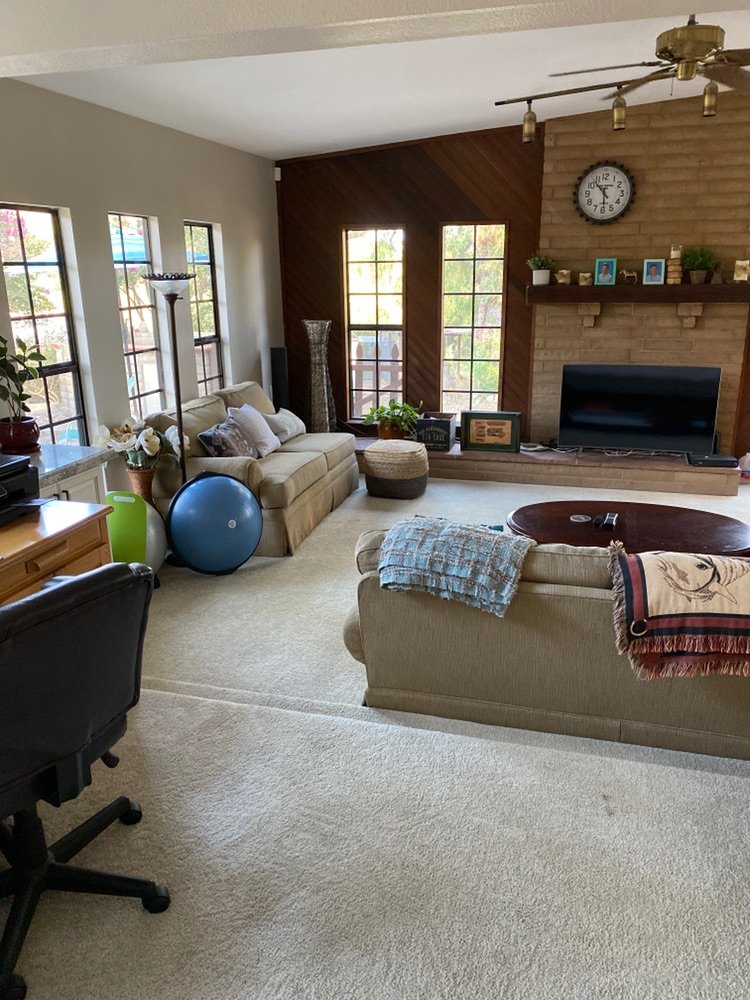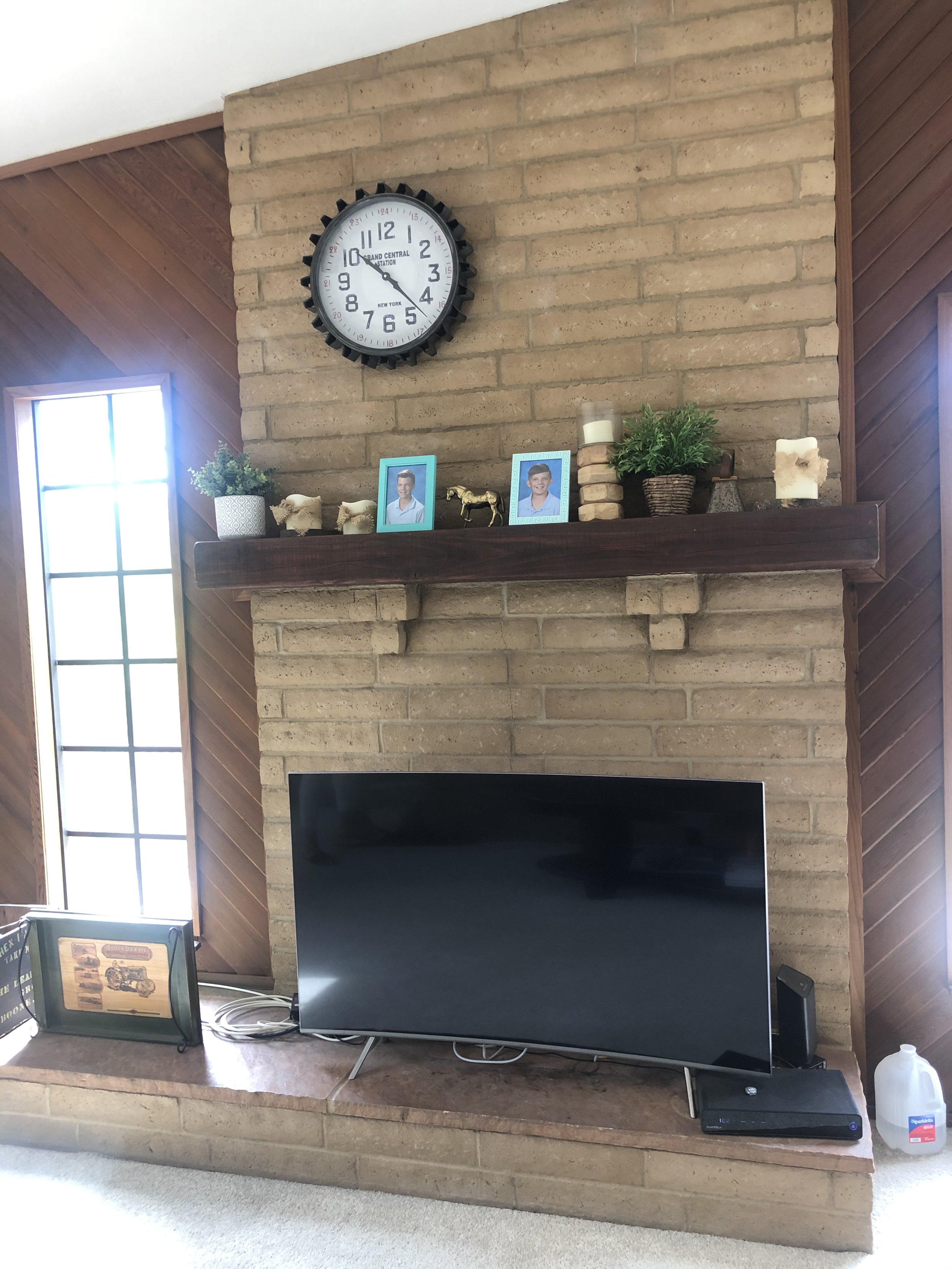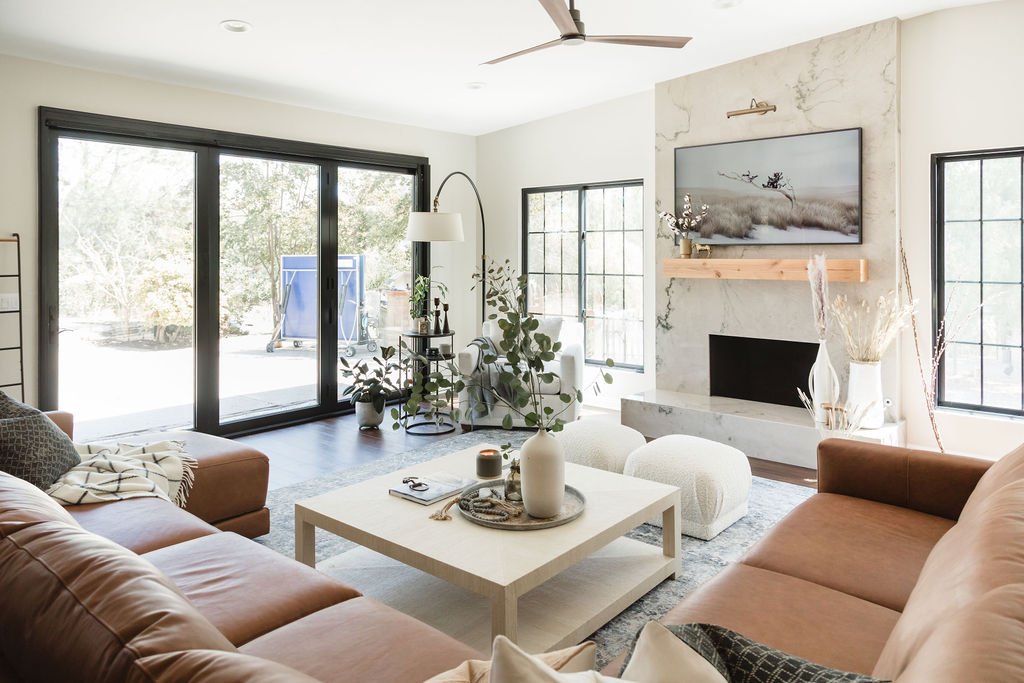Modern California Ranch House
If you’ve ever dreamed of packing your bags and moving out to the country, this project is for you!
Our client, a newly married couple with a big, blended family, recently purchased their first home together—a gorgeous farmhouse with acres of land. Though the house was new to our clients, it was built many years ago and had some quirky add-ons, like the living room. Realizing this living room remodel would require both structural and aesthetic changes, our client contacted us for some guidance.
This fun project presented us with a few challenges, but we are so in love with this modern California ranch house transformation. Take a peak and see for yourself!
Structural Updates for a Sleek, New Look
Before we could make this living room beautiful, we needed to make it functional. The entire living space was closed off and sunken in with steps located in the middle of the room, chopping the floor plan in half. We started by relocating steps over to the side of the room and extending the sunken area, thereby increasing the living room square footage.
To open up the room and let more light in, we installed half-wall room dividers that separate the living and dining spaces. We also added a gigantic slider with modern black trim and selected new windows to match.
Previously, the living area housed an outdated wet bar and skylight that didn’t quite work with the angles of the ceiling. We opted to remove those features, which immediately modernized the room. However, the greatest obstacle we faced in this project was the beam that cut across the ceiling. It had to stay for support, but it looked completely disjointed with the rest of the home. So to fix the issue, we exposed the beam to match the one in the dining room and added a sideways connecting beam to make it look like one seamless strip of wood.
Creating the Modern California Ranch House Aesthetic
Quartzite Fireplace
Once we made the living room functional, it was time to capture the modern farmhouse look. Traditionally, we see a lot of brick fireplaces with farmhouse design aesthetics, but we wanted something a little more lux and unique, so we went with an impressive, floor-to-ceiling quartzite slab. The colors are natural and clean, with just enough movement to draw the eye in and up at its grand stature.
To keep practicality at the forefront of this design, we mounted a television on top of the mantle instead of a piece of art. However, the Frame TV also doubles as artwork, so we added a picture light to further trick the eye.
Shop the Fireplace:
Vase | Dried Pampas | Dried Flax Branches | Dried White Canary Grass | Downloadable TV Art (similar) | Brass Horse is vintage
Large Seating Area
With teenage kids who want to lounge around and play games, our client needed plenty of seating. We chose an oversized leather sectional that’s comfortable and fits the ranch house design. Then, we added several other seating options, including modern, curved ottomans and a traditional, clean-line accent chair framed around a square coffee table.
Shop the Seating Area:
Rug | White Throw Pillow | Brown Throw Pillow | Geometric Throw Pillow | Plaid Throw blanket | Ceiling Fan
Eclectic Mix of Decor
To really make the modern California ranch house aesthetic sing, we added a fun, curated collection of decor throughout the space. You can shop all the decor links at the bottom of the blog!
Shop the Decor:
Floor Lamp | Side Tables | Console Table | Black Lamps | Candlesticks | Coffee Table Book | Beads | Tray | Planter | Faux Monstera | Faux Spanish Moss | Black Ladder | Faux Eucalyptus | Black Candle | Brown Candle
After seeing how well #projectcrazyhorsefarmhouse turned out, we’re ready to ditch our city lives and move out to the ranch! Well…almost. First, we have a few other projects we’d like to share with you 😉. In the meantime, visit our online portfolio (link) to see some of our favorite projects.















